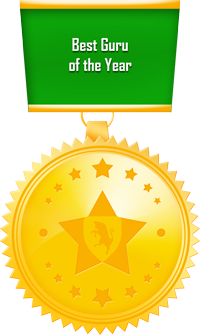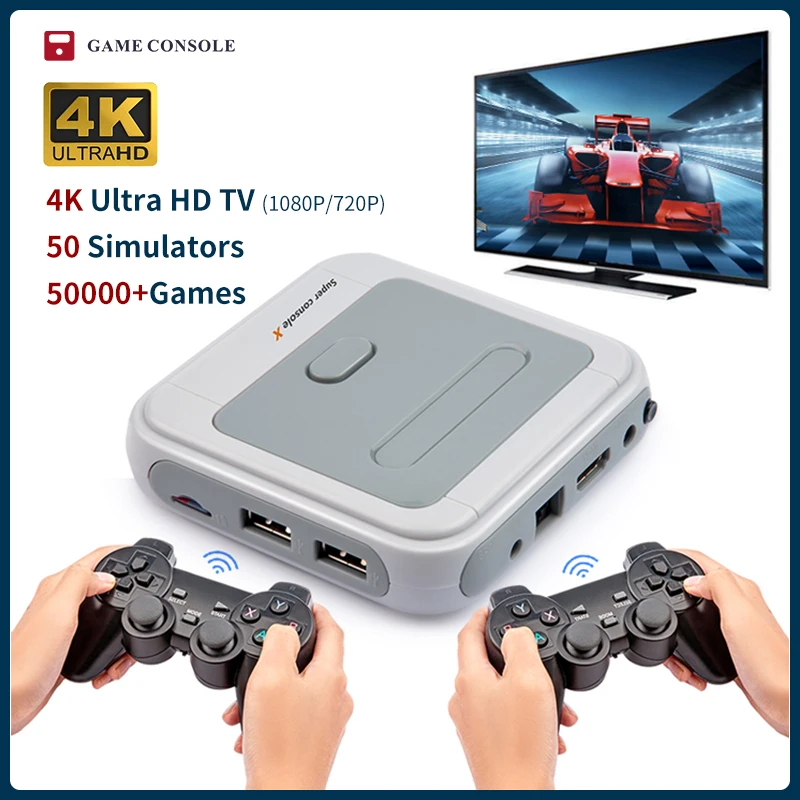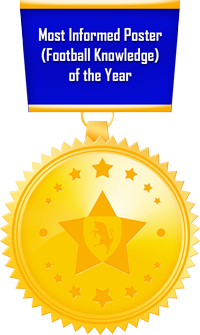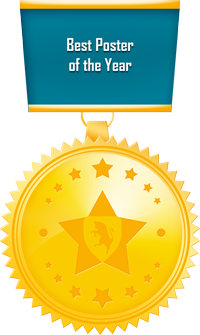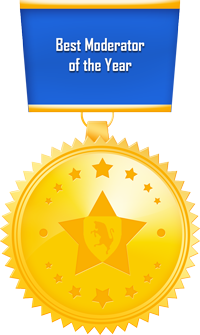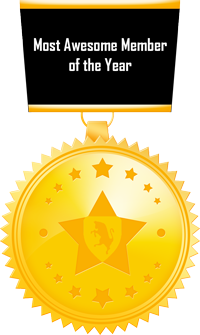J Stadium/Allianz (9 Viewers)
- Thread starter vimo
- Start date
More options
Who Replied?
Love the idea of having a hotel next to the stadium. Most of Juve supporters coming from abroad will definitely rather stay in that hotel instead of spending their money somewhere else.
From a financial point of view I think it will be a success.
From a financial point of view I think it will be a success.
Love the idea of having a hotel next to the stadium. Most of Juve supporters coming from abroad will definitely rather stay in that hotel instead of spending their money somewhere else.
From a financial point of view I think it will be a success.
From a financial point of view I think it will be a success.
That thing could be ready by that time? it would be interesting
- - - Updated - - -
problem with that is that the stadium is still a good 45 mins tram and metro ride from the city centre.
someone can give a brief explanation on what each of those points will be for?

1. The Training Centre with changing rooms, gyms, medical centre, business hall. Also attached to the structure is a Media Centre, for press conferences.
2. The training pitches. Three in total; two of regular size and one with reduced dimensions for warm ups or different training work.
3. The new social site, obtained by restructuring the Continassa farmhouse, which will hold the offices of directors and employees.
4. The concept store themed for children and boys aged 0-14, with shops but also creative laboratories, play areas, medical studios and well-being centre.
5. The multi-screen cinema. Ten rooms, to be precise, including one with Imax technology (greatest imagery resolution available).
6. Residential complex: terraced houses or buildings which will house players, technical staff and also directors from Juventus.
7. The hotel, in the shape of a 'J', that will serve as a guesthouse for the team (30 rooms for players and members of staff).
2. The training pitches. Three in total; two of regular size and one with reduced dimensions for warm ups or different training work.
3. The new social site, obtained by restructuring the Continassa farmhouse, which will hold the offices of directors and employees.
4. The concept store themed for children and boys aged 0-14, with shops but also creative laboratories, play areas, medical studios and well-being centre.
5. The multi-screen cinema. Ten rooms, to be precise, including one with Imax technology (greatest imagery resolution available).
6. Residential complex: terraced houses or buildings which will house players, technical staff and also directors from Juventus.
7. The hotel, in the shape of a 'J', that will serve as a guesthouse for the team (30 rooms for players and members of staff).
